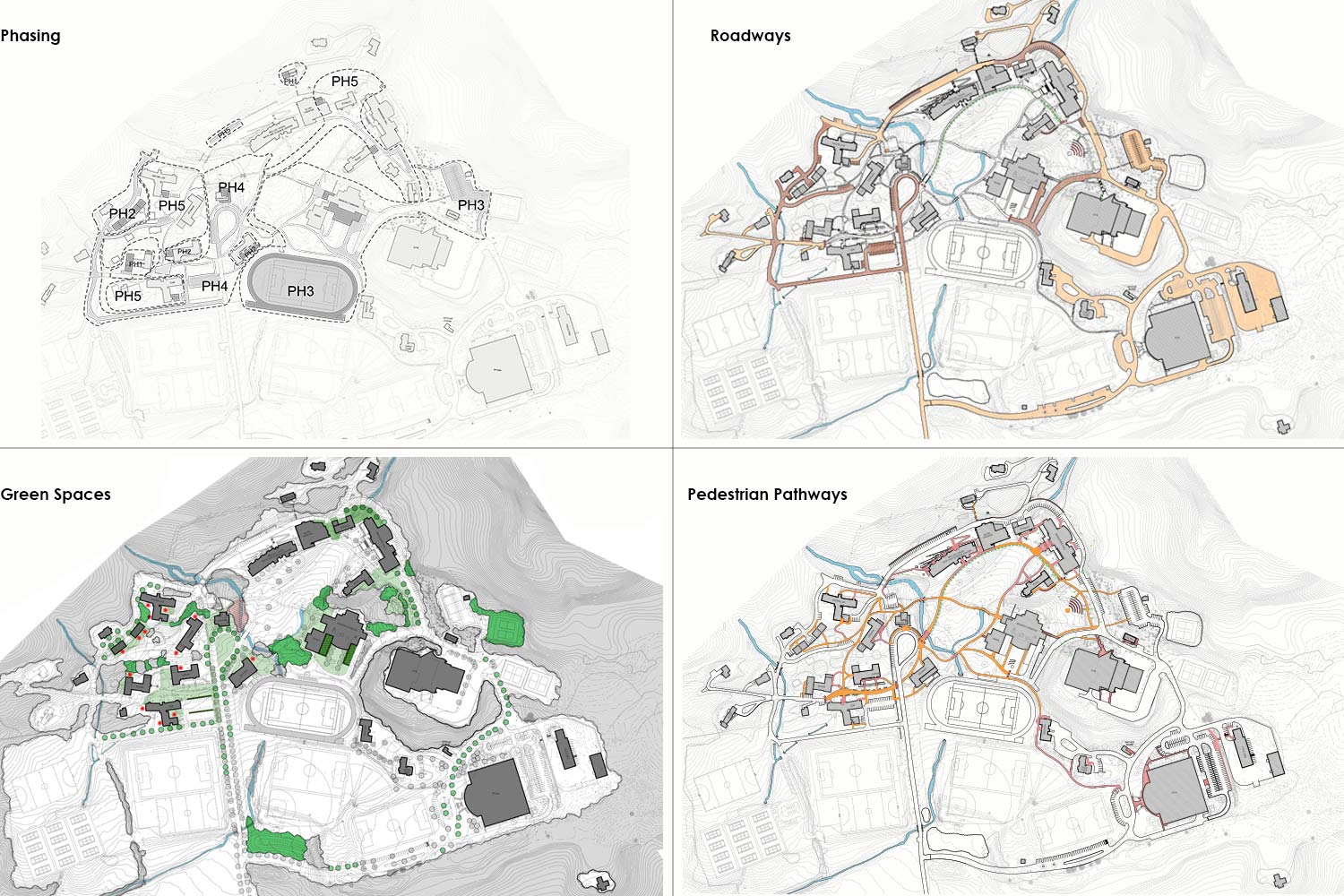Berkshire School serves 406 boarding and day students in grades 9-12 in the inspiring natural setting at the foot of Mount Everett and the edge of the Appalachian Trail. Founded in 1907, its 400-acre (162 hectare) campus provides first-rate facilities and programs that support and enhance students' learning and living experience under the Mountain.
Berkshire School engaged Flansburgh to create an update to its ten-year-old campus master plan. The essence of the endeavor based on a new strategic plan was to strengthen the community among students, strengthen the community among faculty, and celebrate the Mountain. Flansburgh worked with the school to identify near term and long term goals: improving and adding to faculty housing, consolidating student functions in a new Campus Center, improving wellness and admission spaces, and creating campus landscape guidelines.

| Time Span | 2015 |
| Type | Master Plan for 9-12 Campus |
| Client | Berkshire School |
| Size | 400-acre (162 hectare) |
| Design Team | David Croteau, Principal-in-charge; Kelley Banks, Project Architect |
| Consultants | Landscape Architect: Brown + Sardina |