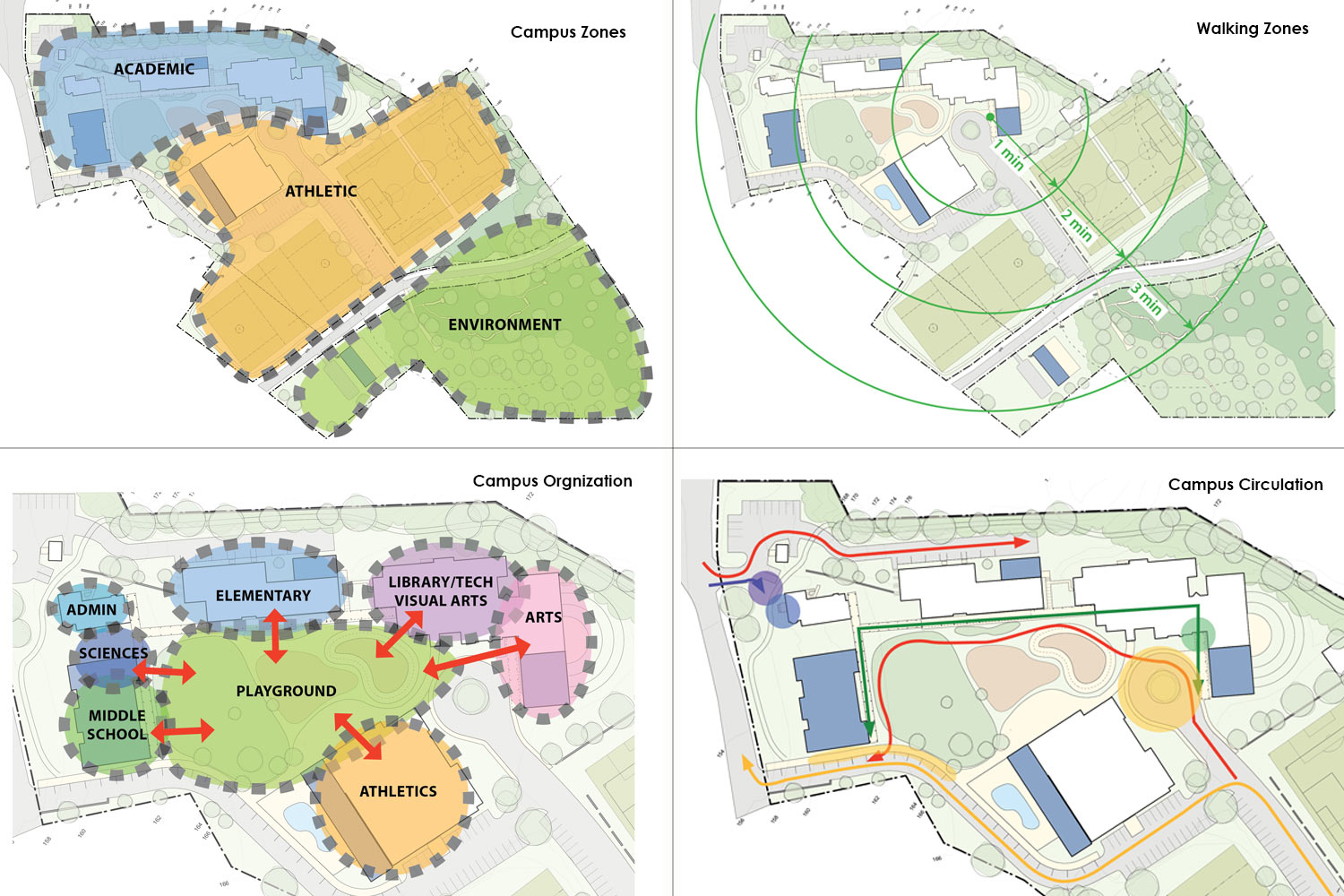Charles River School is an independent non-denominational day school in Dover, MA. CRS currently serves approximately 190 coeducational students in grades PreK-8. The campus is located on 16 acres in the center of Dover, across from the Town Hall. The campus consists of 4 buildings surrounding a central playground.
We worked with the CRS community to develop a master plan that provides a long term vision, ensures a whole that is greater than the sum of its parts, establishes an overall scope, and is flexible and dynamic. CRS is a multi-age and family-like community that celebrates the joy of childhood. It encourages the freedom to explore through in-depth projects and a strong connection to the outdoors. These vital qualities would be enhanced through the master plan.
Key recommendations included playground and landscape renovations, a new middle school building, a transformation of an existing building into an intellectual and creative commons, and an environmental outreach building.
Campus Organization
The playground is the geographical and metaphorical heart of the campus. The importance of the playground is recognized and reinforced by locating new construction around the periphery of the playground. In order to foster more collaboration between and within divisions, the master plan proposes a slight reorganization of the campus. For example, the science rooms are brought together. All Elementary classrooms and Middle school classrooms are united in their respective buildings. Finally, library, technology, and visual arts are brought together with the performing arts in the Community Building to create a creative commons that is used by all students.

| Time Span | 2016 |
| Type | Independent School Master Plan |
| Client | Charles River School |
| Size | 16 acres |
| Design Team | David Croteau, Principal-in-Charge; Jenni Katajamäki, Project Manager |