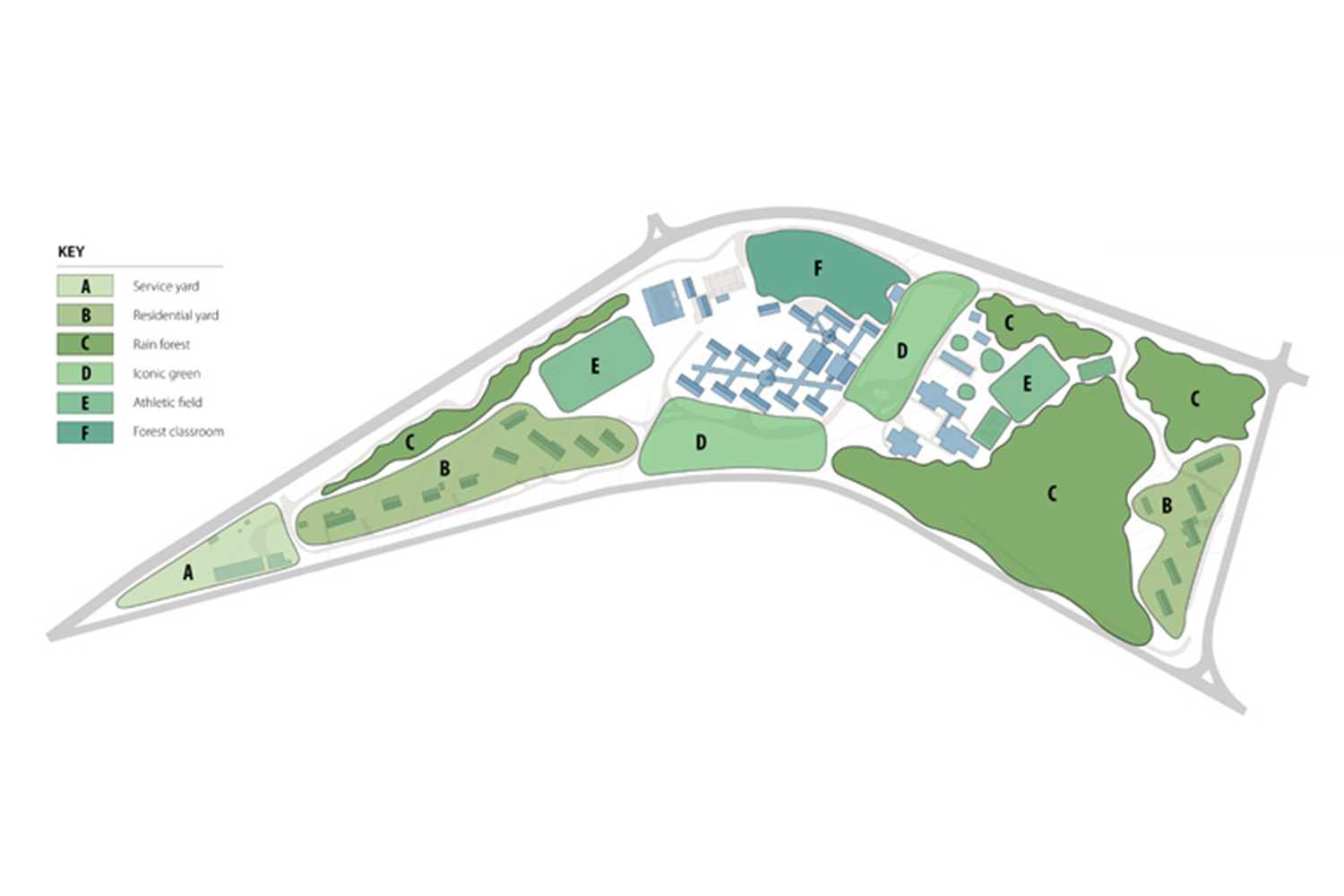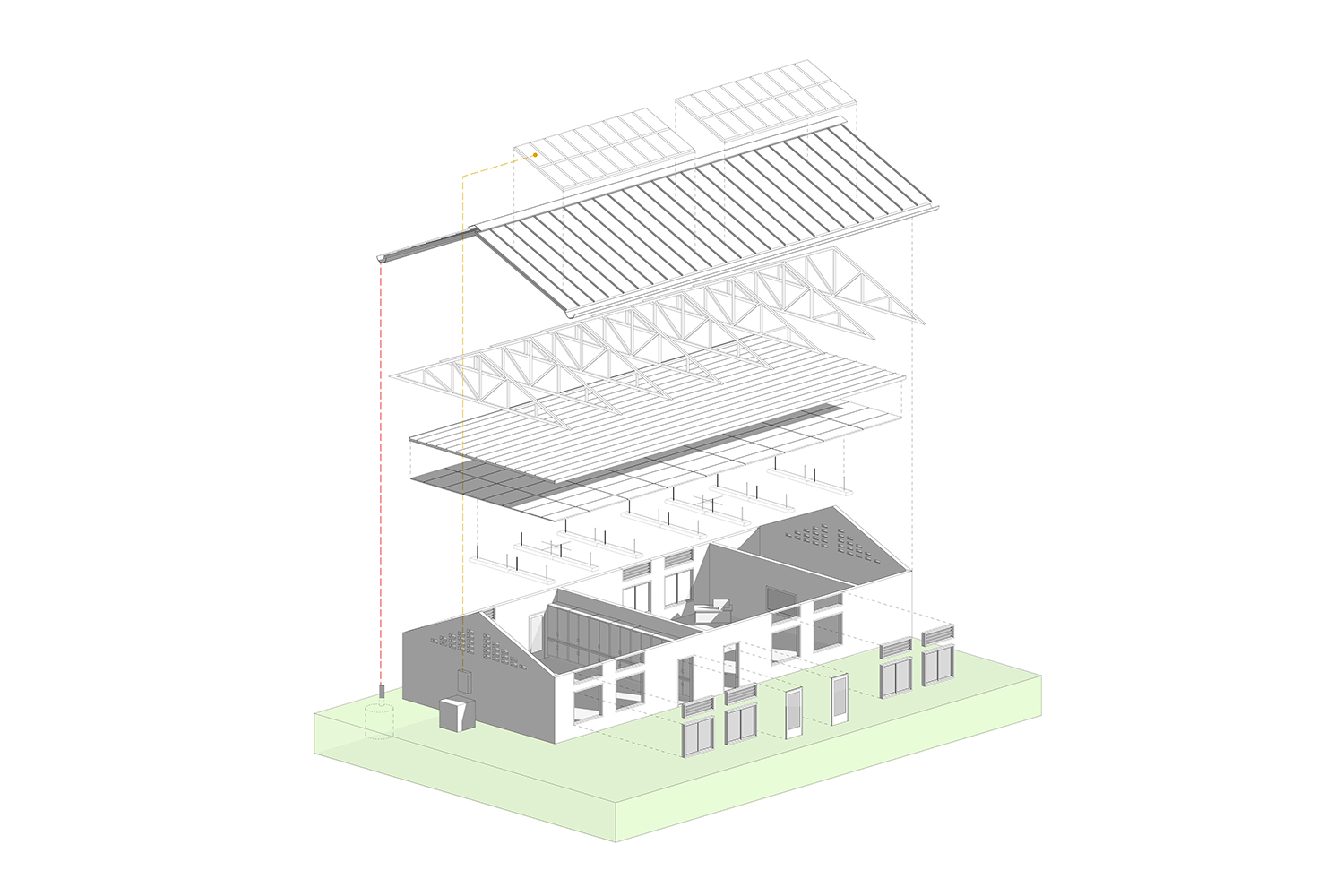The American School of Kinshasa (TASOK) is a 300-student, K-12 independent school serving both Congolese and English-speaking expatriate families. Flansburgh Architects visited the school and conducted a facilities audit to evaluate immediate and long-term needs. It was understood that any recommendations would be made in the context of the challenging social, economic, and technical conditions that exist in the Democratic Republic of the Congo. The first step in the expansion suggests an incremental approach by renovating one typical middle school classroom building to become a new prototypical, climate-responsive, and self-sustaining classroom for the 21st century. This remade classroom building will be connected to an outdoor forest classroom dedicated to the study, care, and preservation of the rain forest. As a prototype, it will be used as an example of what could be achieved if every classroom building were renovated, and serve as an unmistakable guide for future improvements.


| Time Span | 2010 |
| Type | Master Plan for K-12 Campus |
| Client | The American School of Kinshasa (TASOK) |
| Design Team | David Croteau, Principal-in-charge; Kelley Banks, Project Architect |